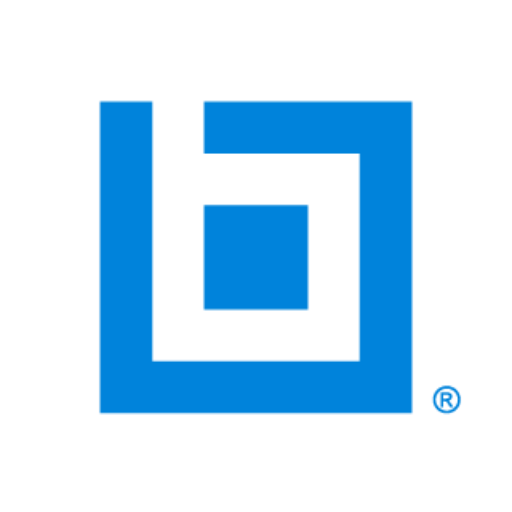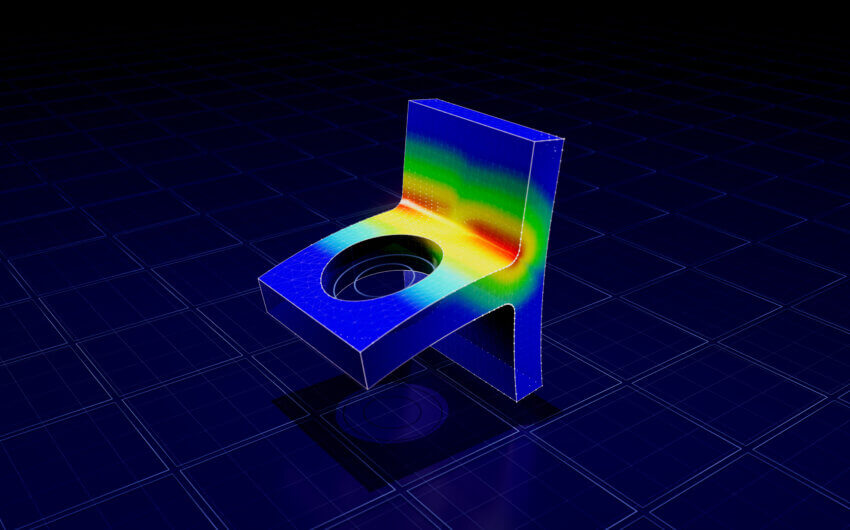2018 Introduction to AutoCAD training course
When Autodesk released AutoCAD in 1982, they set out to replace the drafting desk and t-square. In the 35 years since its release, AutoCAD has become an industry standard used in architecture, engineering, construction, and even interior design.
In this beginner course, you’ll start with an introduction to basic drawing commands and drafting settings used to create the walls, doors, and windows that make up architectural floor plans. You’ll organize these objects within your drawings using layers. Layers increase display performance and allow you to adjust the physical appearance of your objects in groups.
Combining objects into one block is an easy way to increase your productivity. A block can be repeatedly inserted into your drawings when you need to draw a collection of objects more than once. The course ends with you learning how to add text to models, highlight different areas with viewports, and prepare drawings for printing. You’ll be able to create your own drawings in just a few hours!
At the completion of this course, you’ll walk away confident in your ability to use AutoCAD and ready to build on the essentials, prepare for certification, and, if you want to push yourself, learn to document electrical control systems.
























