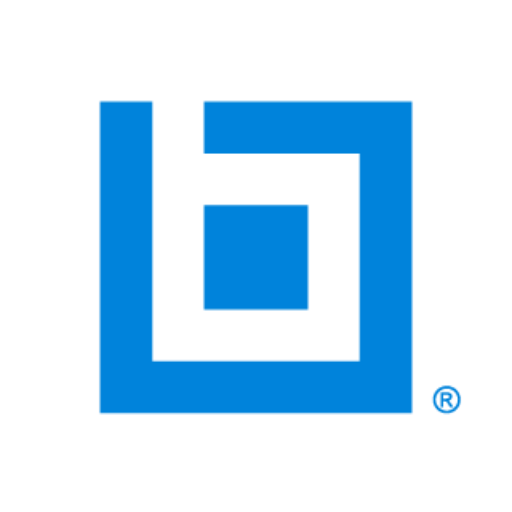DraftSight Tutorial
What is DraftSight?
DraftSight is a professional-grade 2D design and drafting solution from Dassault Systems, the parent company of SOLIDWORKS. DraftSight natively reads and writes in the .dwg format, which is the world’s most popular CAD format. In today’s job market, more and more designers are entering the workforce with only 3D CAD experience, which can be a challenge when they are asked to work with legacy 2D CAD data.
With decades worth of valuable 2D CAD data, companies need employees that are capable of manipulating these files. Without the proper training, employees will struggle with the 2D CAD product.
SolidProfessor’s DraftSight Essentials Course
The DraftSight Essentials course is designed for individuals with no experience using DraftSight to get them proficient with the most commonly used and needed commands to work with the software effectively. It is included in the SolidProfessor Standard plan and covers the functionality that is available in the free version of 2016 DraftSight. Upon completion of this course, learners will have the skills and knowledge needed in order to use and understand DraftSight and the method behind using a 2D CAD system, including working with drawing files; creating geometry and coordinates; modifying commands, properties, and layers; viewing commands, text and dimensions; and employing advanced commands in 2016 DraftSight.
With SolidProfessor’s DraftSight Essentials Course, you can:
- Get to know the user interface: Learn about the different toolbars of the interface in DraftSight and what they are used for. Also, learn how to customize the interface to your liking.
- Learn the basics of drawing files: Get comfortable with the fundamentals needed to work with drawing files, including opening and saving files, managing files, and using different view and zoom options.
- Practice drawing tools: Explore the basic tools used for geometry creation like the Line, Rectangle, and Circle tools, along with more advanced tools like the Polyline and Patterning commands.
- Change geometry with modify commands: Once geometry is created, use commands like the Trim, Move, Copy, Offset, and Scale commands to alter the geometry to your liking.
- Work with multiple layers: Find out how you can use layers to apply certain styles or attributes to groups of specific entities.
- Learn advanced commands: Take geometry creation to the next level with advanced commands that can create Hatching Fills, Rays, Infinite Lines, and more.
- Add text and dimensions: Put the final touches on a drawing by adding annotations in the form of text notes or dimensions.
























