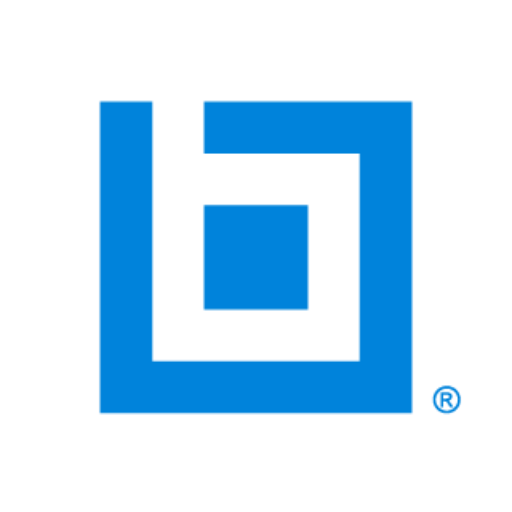Get started with our Introduction to AutoCAD 2017 Tutorials
Get up to speed quickly with our Introduction to AutoCAD 2017 course. AutoCAD is primarily used for 2D drafting. Engineering professionals have traditionally used drawing boards to create designs by hand with ink pens on acetate sheets. AutoCAD is a drawing tool that was created to provide an efficient and reliable replacement for this process.
The primary use of AutoCAD is to communicate design intent. AutoCAD is used by many different professionals including architects, interior designers, and civil engineers. With AutoCAD 2017, you can make blueprints and floor plans, create graphic designs and engineering drafts, design buildings, detail wiring diagrams for electronics, and much more.
The primary use of AutoCAD is to communicate design intent. AutoCAD is used by many different professionals including architects, interior designers, and civil engineers. With AutoCAD 2017, you can make blueprints and floor plans, create graphic designs and engineering drafts, design buildings, detail wiring diagrams for electronics, and much more.
Sample Lesson – Model & Layout Tabs
In the 2017 version of our AutoCAD tutorials, you’ll learn how to:
- Use the draw commands
- Move around the user interface
- Setup the drafting settings, including object snaps
- Setup the model and layout tabs
- Create layers, blocks, and title blocks
- Add dimensions and annotations to your drawings
- Setup your AutoCAD drawings for output, and more!
Plus, you’ll have seven hands-on exercises to practice your new skills. Each exercise covers a topic learned throughout the course. Once you’ve completed the Intro tutorials, you can move on to 2017 AutoCAD Essentials and 2017 AutoCAD Electrical courses.
Begin Introduction to AutoCAD 2017 Tutorials
Have a different version of AutoCAD? We’ve got you covered: view our Intro courses for 2016, 2018, and 2019.
























