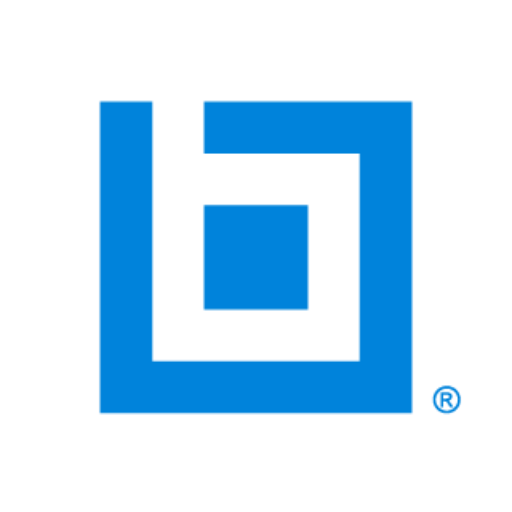AutoCAD Construction Documents Training Course
Construction Documents, including drawings, building plans, specifications, cost estimates, and other supporting documents, are the documents you’ll need to complete a construction project.
Our AutoCAD Construction Documents 1 course is a moderately advanced course for construction professionals looking to brush up on the basics of creating construction documents.
AutoCAD Topics Covered
In this course, you’ll learn how to create construction documents by going through a sample one-story residential project. You’ll develop all the components needed to complete the project, including multi-scale drawings, floor plans, roof plans, and building elevation.
When creating construction documents, it’s important that you know how to create drawings with multiple viewports so you can communicate the project design accurately. We’ll cover how to split up a sheet into vertical viewports, horizontal viewports, three and four viewports, and a combination of different viewport types.
Additionally, you’ll learn how to create a title block from scratch and setup drawing formats to have room for key notes.
























