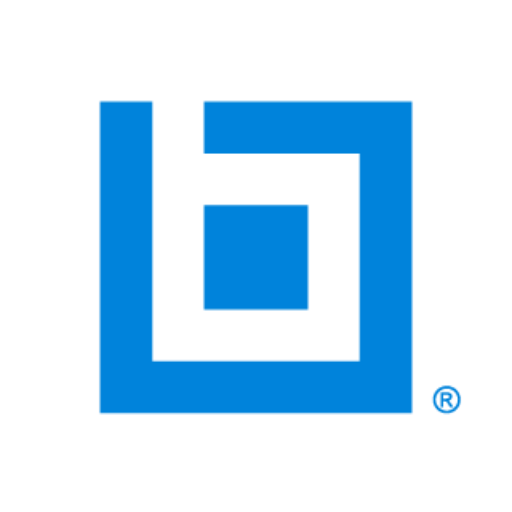Using Construction Documents
Building off the single-story residence documents started in the AutoCAD Construction Documents 1 course, our AutoCAD Construction Documents 2 course is designed for construction industry professionals.
Our Lessons with AutoCAD
You’ll begin by learning how to create architectural site plans, including a discussion on metes and bounds. You’ll also learn how to insert blocks, create plan sheet files, and add site plan keynotes – all part of creating architectural site plans.
Next, we show you how to set up a deliverable sheet file, including how to prepare the elevation model for multiple elevations and the building section model for multiple sections. You will use these files to communicate the project design.
Using previous elevations as a source, you’ll develop building elevations and add attic vents, a chimney, doors, and windows. You’ll learn how to setup source files for building section development, including converting existing elevation into longitudinal building sections and transverse/jogged building sections.
Finally, we focus on wall sections. Here, you will learn how to block out, develop and update wall sections to better convey information. We’ll also take a look at building sections, setting up a deliverable sheet file, and creating a title sheet.
AutoCAD Construction Documents 2 is included in SolidProfessor’s Professional membership plan.
Existing members can log in to start learning now. Don’t have a membership? Create a free account today.
























